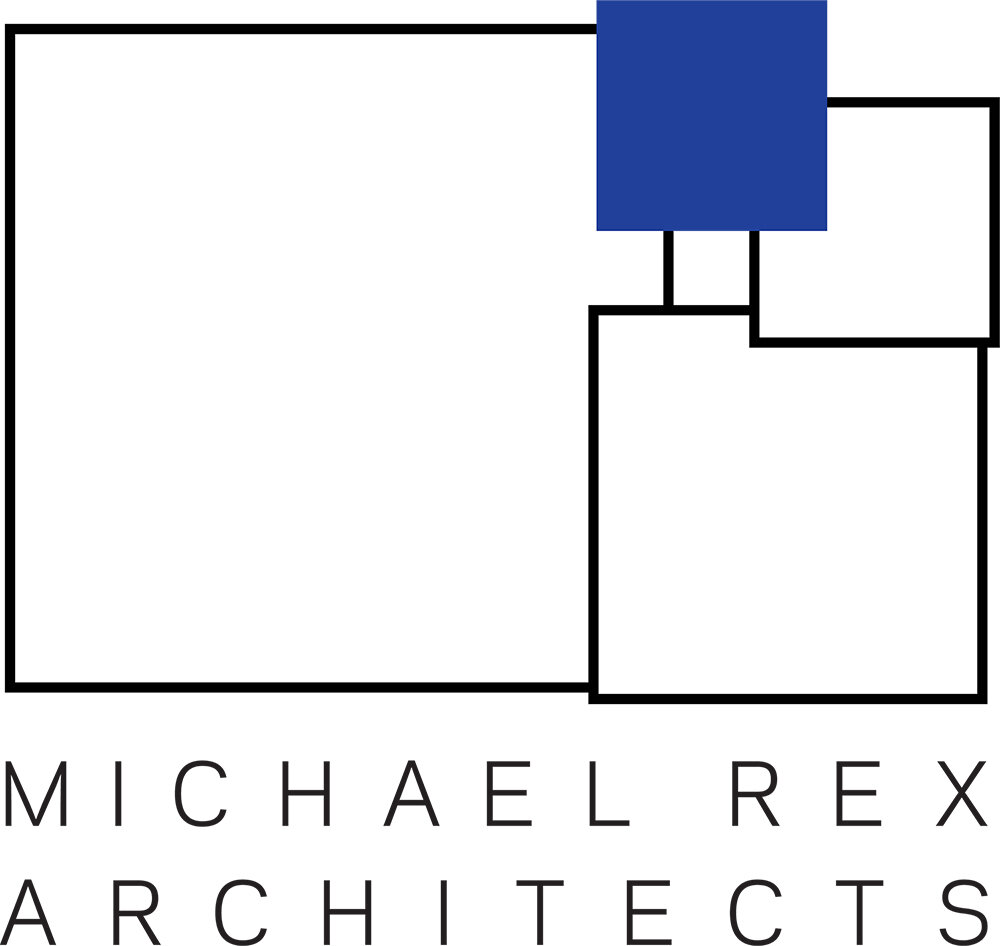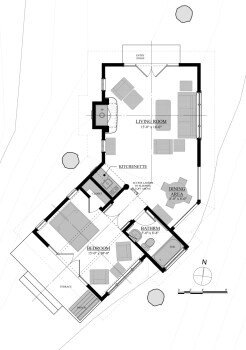A Large Passion For Small Homes
(In collaboration with New Avenue)
New Avenue recently had the opportunity to sit and chat about Accessory Dwelling Units with Architect, Michael Rex, principal of Michael Rex Architects in Sausalito, California. “This building type is a bit of a passion of mine, having once lived in a wonderful one-room houseboat for 18 years and worked in a small but historic one-room ice house that I owned for 10 years; a place that housed a staff of seven people!” Michael shared. “Small can be beautiful. It can also be cramped and depressing. How you design it is what makes the difference.”
Michael studied architecture at the University of California, Berkeley, and apprenticed under Donald Clever, a renowned San Francisco designer and muralist. Since founding Michael Rex Architects 30 years ago, Michael and his Staff have designed a wide range of accessory dwelling units and small houses in many architectural styles. He brought out the plans of a few of his favorites and told us their stories, summarized below for your enjoyment. He used these projects to illustrate his philosophy on how to build small, wonderfully.
Mix of Volumes
Don’t chop the place up into a bunch of small, separate rooms. Instead, create small cozy nooks that open out to a large, expansive space having a high ceiling, thereby getting the best of both worlds.
Provide high ceilings where one generally stands, a lower ceiling where one often sits and the lowest ceilings where one sleeps, such as in a loft.
Strong Axes
To create clarity and order, align circulation patterns and lines of sight along straight and well defined axes.
Make the house feel bigger by orienting these axis lines along the full length of the building, so one can look from one end of the building to the other. If it looks longer, it feels bigger!
Extend axis lines straight out through the building and towards something visually appealing off in the distance.
Always place windows or artwork at the end of the direction one walks – sort of “light at the end of the tunnel.” After all, short, bright tunnels are better than long, dark caves.
In the tallest areas, emphasize the vertical lines with a chimney or a tall window, for example. Doing so, leads one’s eye upward and makes the space feel even taller.
Well Defined Spaces with Distinct Uses
Make sure every space has a well defined use and conversely, every use has a well defined space. This way, one moves from space to space, rather than being in just one room.
Make sure each space has its own special character or personality, whereby one space feels distinctly different from another space. This way, one’s experience changes as one occupies different spaces.
Open the Indoors to the Outdoors
Connect primary indoor living spaces to primary outdoor living spaces, where the indoors flow out onto terraces and decks
Link the indoor and outdoor spaces with tall, wide doorways and movable walls. In this way, you borrow the outdoor space to make the indoor space feel larger.
Drop window sills to the floor. Make window heads taller than standard.
Efficiency and Order
Keep the circulation central, so there is no wasted space. Who wants to commute?
Circulate through spaces, never hallways. Hallways are often cramped and boring.
Use every inch!
Provide a lot of built-ins. Limit freestanding furniture to the large, key pieces.
Provide a place for everything – think like you’re on a boat, where things are always stowed.
Avoid clutter. You do this, by providing lots of ample, accessible and well lighted storage space. Think the smaller the space, the more important is good storage.
Capture Vistas and Daylight
Place windows and doorways when they focus on the best views, which draws one’s eye outward.
Bring in daylight from all directions, even from above. Dark spaces contract and feel closed in. Well lit spaces expand and feel more open.
Simplicity
Avoid fussy. Don’t use too many materials.
Keep the lines and forms simple. Stick to clear geometric shapes.
Let the architecture be the backdrop for the details, furnishings and art.
Limit the details. Provide some well crafted details that are special and delightful, located in places where they become the focus and, therefore, count.
Flexibility
Plan for the multi-use of spaces.
Here are a few example projects:
Colorado Carriage House
At the base of the Rocky Mountains east of Boulder, Colorado, in the historic coal mining town of Superior, a wealthy homeowner wanted to create a guest house to serve as the focal point of his expansive rear garden. To honor the site’s beauty and traditional setting, the Owner suggested a carriage house. So, together, the Owner and Michael explored the back alleys of the oldest neighborhoods in Boulder, where they found numerous original carriage houses where horses and buggies were once kept. These were tall, square structures constructed of stone, with tall access doors and a hay loft; small, but wonderful buildings that provided the inspiration for the new guest house.
The dominate form of Michael’s “Carriage House” is a 20 ft. square stone building with a steep hipped roof, springing from 11 foot high walls up to a 19 ft. high peak, supporting two gabled dormers and capped with a center cupola. To avoid one living in a room the size and shape of a two-car garage, Michael expanded the floor area to 752 square feet by adding two one-story wings on opposing ends, thereby stretching the interior space to a length of almost 40 ft. So these wings feel subordinate to the main structure, they given the appearance of trellises later enclosed with windows. One wing is the entry, Kitchen and Dining space; the other, the Master Bedroom. Doorways between spaces are tall, wide and aligned. A stairway leads up to a sleeping loft that extends out over the Living Room sofa in order to provide a lower ceiling where one often sits. The sofa is positioned to look out to the expansive garden and the distant mountains beyond. The bedroom closet is a custom built armoire to resemble furniture, so the room feels bigger. The Living Room and Master Bedroom open out to a stone terrace, which is raised up a few steps so it overlooks the beautiful garden. At the opening party, more than one guest told Michael it would be a joy to live in this “Carriage House” year round!
Small but Grand
315 sq.ft. is small, but can it be grand? You bet. Consider this new craftsman style cottage located in Mill Valley, California, that was designed by Michael Rex Associates for use as a guest house. Michael kept this one simple and affordable. It’s really just one room, but with a high peaked ceiling and a sizable bathroom. There’s a place for everything. There’s a deck in a square bay window overlooking the garden and a daybed for sleeping framed by bookcases and centered under a large window looking out under a trellis of white climbing roses. The Kitchen is tucked into a corner, adjacent to a dining table pulled up to a built-in banquet. During winter nights, one can sit in a rocking chair next to the warm wood burning stove, with its chimney stretching up to the high roof ridge above. This is a guest house where most anyone would be happy to stay.
Cabin in the Woods
At a site high up on Mt. Tamalpais in Marin County, Michael’s Client asked for a guest house nestled in a grove of tall Redwood trees down below the main house. On a mountain, in the woods, what is more appropriate than a log cabin? This one-bedroom, 617 sq.ft. cabin, however, comes with a twist. They say, “Necessity is the mother of invention.” In this case, to fit among the trees, Michael’s team cut the rectangular building in half, opening it like a book on one side and glazing the resulting gap on the downhill side with floor-to-eave windows where the dining table is placed. The Living Room, of course, orients towards the mountain. The Master Bedroom looks the other way, towards an open meadow. A large sleeping loft for kids, accessed via a custom built ladder, captures light and ceiling height with two opposing shed-shaped dormers. In this cabin, a small family, an au pair, or one’s in-laws, could easily live happily.









